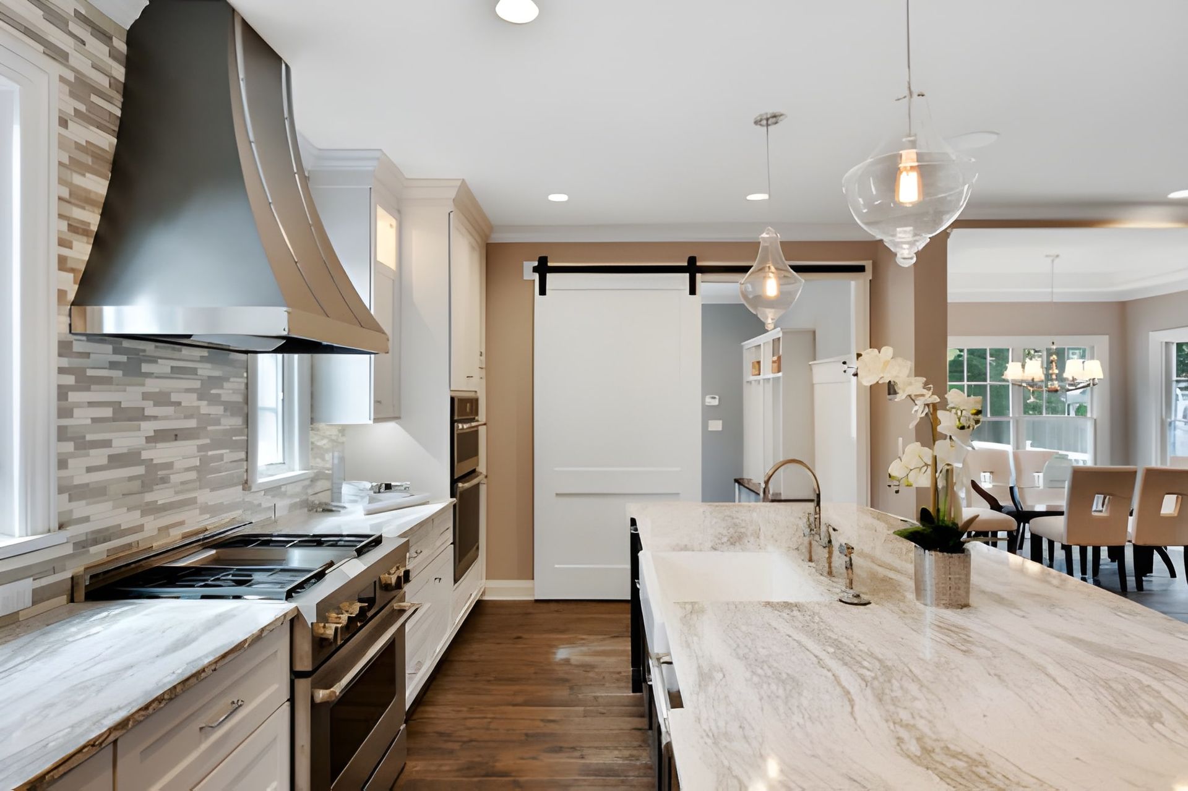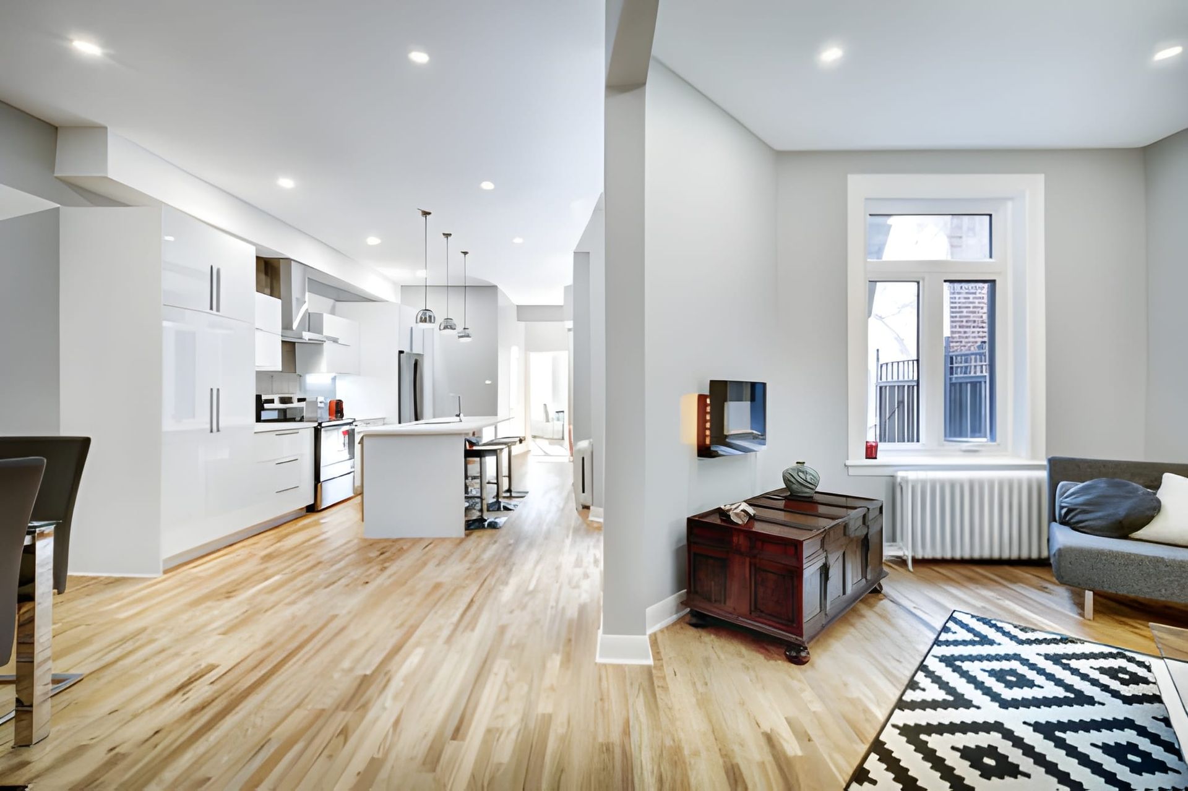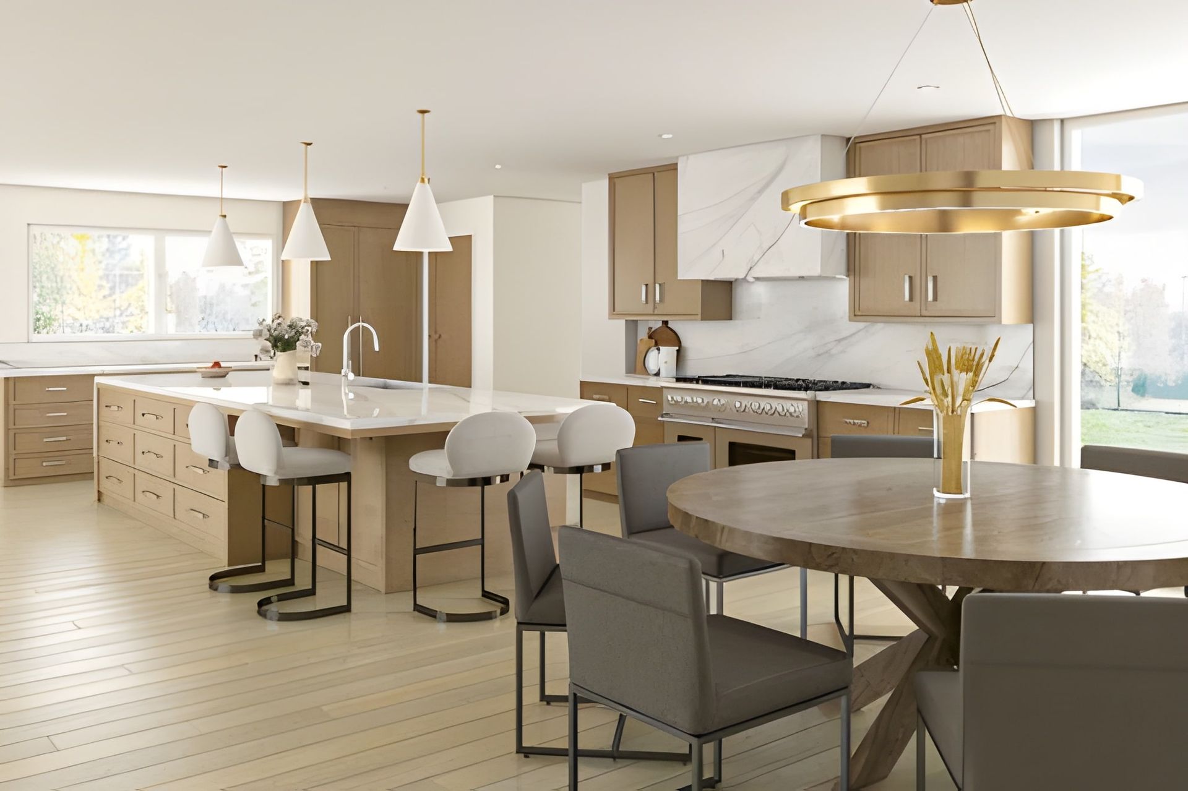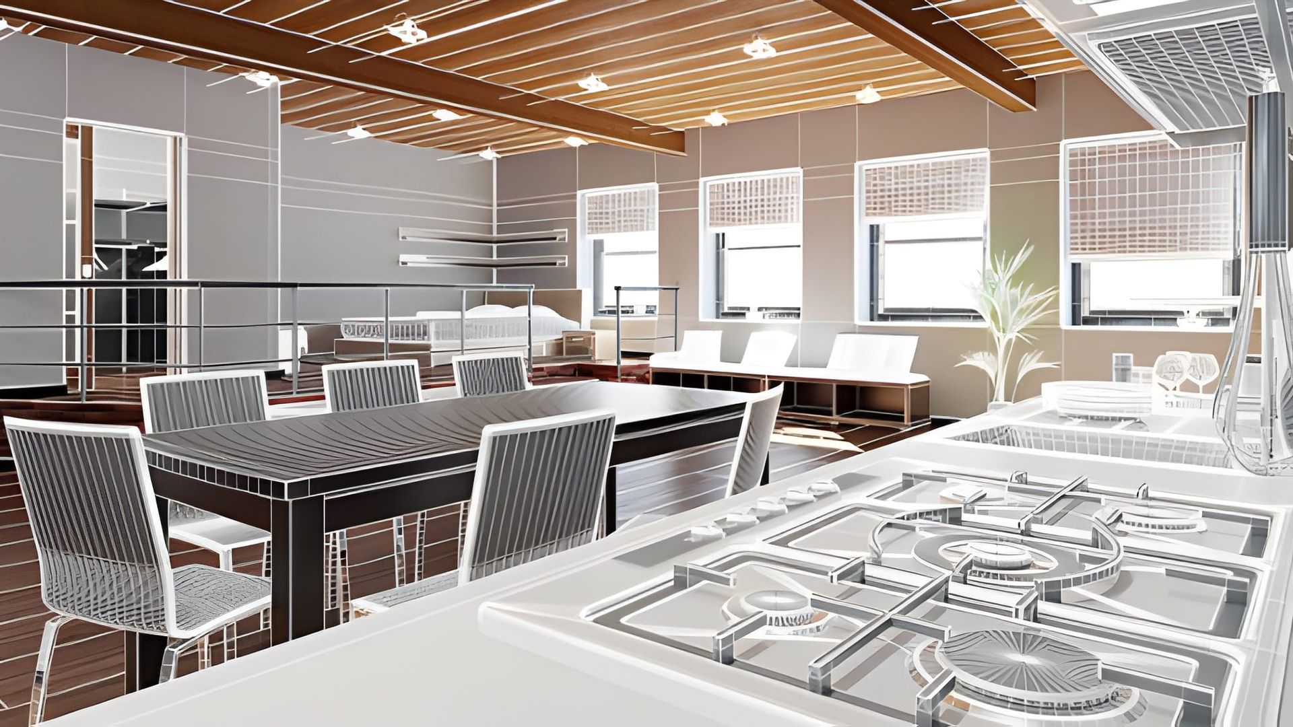Open-Concept Kitchen Conversions in Burbank, CA
Burbank Elite Kitchen & Bathroom Remodeling transforms closed and segmented kitchens into expansive open-concept spaces that bring comfort, connection, and natural flow to your home. Our team has completed more than 160 open-layout conversions across Burbank, each designed to improve sightlines, maximize lighting, and create a more inviting atmosphere for daily living. By combining structural expertise with modern design principles, we open up your kitchen to blend seamlessly with dining and living areas, enhancing both aesthetics and functionality.
Our proven process achieves a 96 percent satisfaction rate among homeowners who value the spaciousness and flexibility an open-plan kitchen provides. We engineer every detail for durability and harmony by safely removing load-bearing walls, repositioning key fixtures, and optimizing ventilation. Each project is customized to your home’s architecture and your lifestyle needs, creating a layout that supports effortless movement and social interaction.
Choosing Burbank Elite Kitchen & Bathroom Remodeling means choosing balance between structure and design innovation. Our specialists deliver open-concept transformations that expand your living space while maintaining strength, beauty, and cohesion throughout your home. Experience a brighter, more connected kitchen environment crafted with precision and built for lasting comfort.
How We Work for Your Open-Concept
Kitchen Conversions
At Burbank Elite Kitchen & Bathroom Remodeling, we transform enclosed kitchens into expansive, light-filled spaces designed for comfort and connection. We execute every project with engineering precision, creative planning, and a strong focus on safety and functionality. Here’s how we deliver open-concept conversions that redefine modern living in Burbank homes.
Step 1: Structural Assessment and Project Planning
We start by performing a detailed structural analysis of your kitchen and adjacent rooms to evaluate layout possibilities. Using stud finders, load scanners, and digital blueprints, our team identifies key framing, wiring, and plumbing locations. This allows us to plan safe wall removals and create a clear strategy that complies with Burbank’s building codes.
Step 2: Layout Development and Visual Configuration
Once the structural assessment is complete, our designers craft a visual plan that connects the kitchen with surrounding living or dining areas. We focus on natural light flow, ceiling balance, and spatial proportion to create a sense of openness without compromising functionality. 3D concept visuals are used to show how your new layout will look before construction begins.
Step 3: Engineering Collaboration and Permit Processing
Our licensed engineering partners design precise load-bearing reinforcements to ensure the integrity of your home’s structure. We prepare and submit all documentation required by local building authorities, including permit applications and safety compliance reports. This streamlined process ensures that your project moves forward smoothly and meets all legal standards.
Step 4: Selective Demolition and Framework Reinforcement
Our construction team carries out controlled demolition using dust-controlled cutting tools and debris barriers to protect the property. Temporary bracing systems are installed to maintain stability while walls are removed. Once open, we integrate new structural beams and framing supports engineered for lasting strength and alignment.
Step 5: Integration and Interior Finishing
With the structure secure, we focus on blending design continuity across the newly opened spaces. Our craftsmen install unified flooring, recessed lighting, and coordinated finishes to create a seamless visual transition. Every element—from trim detailing to ceiling texture—is executed to enhance flow and maintain a consistent aesthetic throughout the connected areas.
Step 6: Quality Review and Final Presentation
After construction, our quality assurance team inspects all structural reinforcements, surface finishes, and fixture alignments. We make final refinements and ensure every component meets our performance and design criteria. The process concludes with a guided walkthrough, allowing you to experience your new open-concept kitchen—a bright, cohesive space built with precision and care.
Open-Concept Kitchen Conversions We Offer
At Burbank Elite Kitchen & Bathroom Remodeling, we transform traditional kitchens into open, flowing spaces that improve light, movement, and interaction. We tailor our open-concept conversions to each property, creating functional and visually appealing kitchens for homes and businesses in Burbank, CA.

Residential Open-Concept Transformations
We redesign residential kitchens to merge cooking, dining, and living areas, creating a connected and airy environment. By removing non-structural partitions and optimizing layout, we increase natural light and improve spatial flow. Homeowners enjoy enhanced social interaction and a modernized home atmosphere.

Urban Condo and Apartment Conversions
Our open-concept solutions for smaller urban units maximize every inch of available space. We integrate multi-functional storage, streamlined cabinetry, and efficient layouts to create a sense of openness. This approach ensures Burbank residents in condos and apartments experience spacious, contemporary kitchens despite limited square footage.

Transitional Open-Concept Designs
We develop transitional layouts that harmonize classic architectural elements with modern open-plan principles. This allows homeowners to preserve their home’s original character while enjoying a refreshed sense of space. The result is a balanced kitchen environment that combines elegance with functionality.

Commercial Open-Concept Planning
Our commercial conversions focus on visibility, workflow efficiency, and customer engagement in restaurants and demonstration kitchens. We plan layouts that allow smooth staff movement and interactive guest experiences without compromising safety or organization. Businesses in Burbank benefit from kitchens that support operations while enhancing their brand presentation.
Why Choose Burbank Elite Kitchen & Bathroom Remodeling for Open-Concept Kitchen Conversions?
We begin every project with a full structural evaluation using professional load-mapping tools to identify and support critical framing elements. Licensed contractors coordinate with engineers to ensure that every modification meets California’s strict safety codes. This process guarantees structural stability while achieving the desired open layout.
Structural Analysis and Engineering Precision
Functional Flow and Spatial Balance
Our designers strategically reconfigure layouts to optimize circulation between kitchen, dining, and living zones. We use visual continuity techniques such as consistent flooring, coordinated lighting, and unobstructed sightlines to enhance spatial harmony. Studies show that open-concept designs can increase perceived space by up to 25%, improving both comfort and resale potential.
Each conversion is designed to reflect your home’s architecture through tailored finishes and premium materials. We integrate elements such as wide quartz islands, recessed lighting, and engineered wood flooring to achieve a unified aesthetic. Every detail is planned to ensure durability, practicality, and timeless visual appeal.
Customized Design and Material Coordination
Local Expertise and Proven Results
Our experience with Burbank’s residential layouts and building regulations allows us to execute projects efficiently and accurately. We have successfully completed numerous conversions that modernize traditional homes while preserving their original charm. Clients consistently report improved functionality and higher satisfaction after their open-concept renovation.
Get Your Open‑Concept Kitchen Conversion Today
Transform your home with an open‑concept kitchen conversion that enhances light, flow, and connection. Our remodeling experts in Burbank, CA, create seamless layouts that bring families and spaces together. Contact us today to begin your kitchen transformation.
Open‑Concept Kitchen Conversion FAQs
What is an open concept kitchen conversion?
It’s a remodeling process that removes walls or barriers to create a unified cooking, dining, and living area. The result is a spacious and connected layout.
Is structural work required for this type of renovation?
Yes, in most cases we assess and modify structural components safely. Our licensed team ensures all changes meet engineering and building standards.
How long does an open concept kitchen conversion take in Burbank, CA?
Typical projects range from eight to twelve weeks, depending on scope and structural complexity. We provide a detailed project schedule before work begins.
Will this increase my home’s value?
Yes, open concept kitchens are highly desirable in Burbank, CA, often boosting property value and buyer appeal. They also improve day to day functionality.
Why choose Burbank Elite Kitchen & Bathroom Remodeling for this service?
We have proven expertise in safe structural remodeling and modern design integration. Our conversions deliver lasting value and visual harmony.
