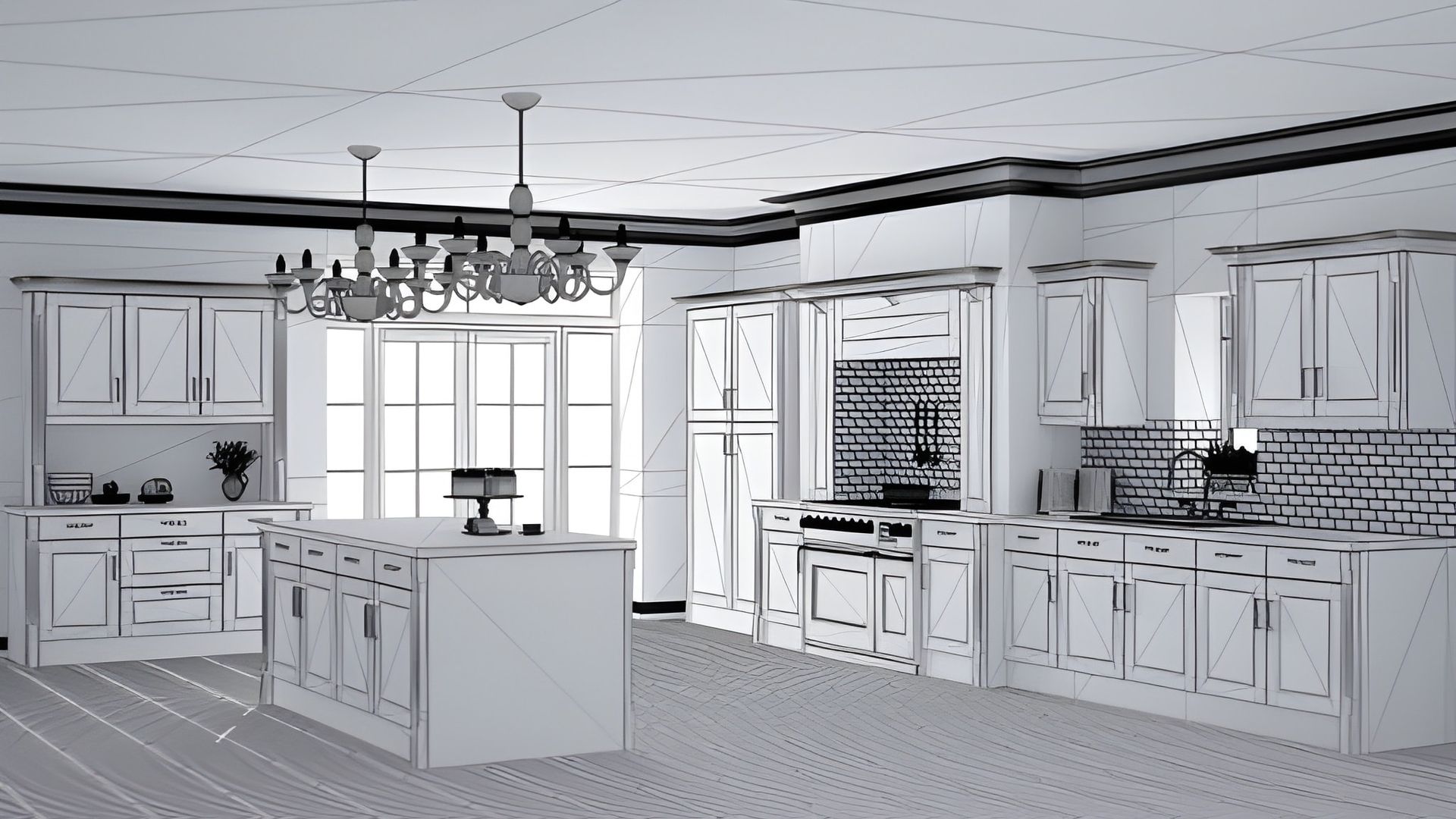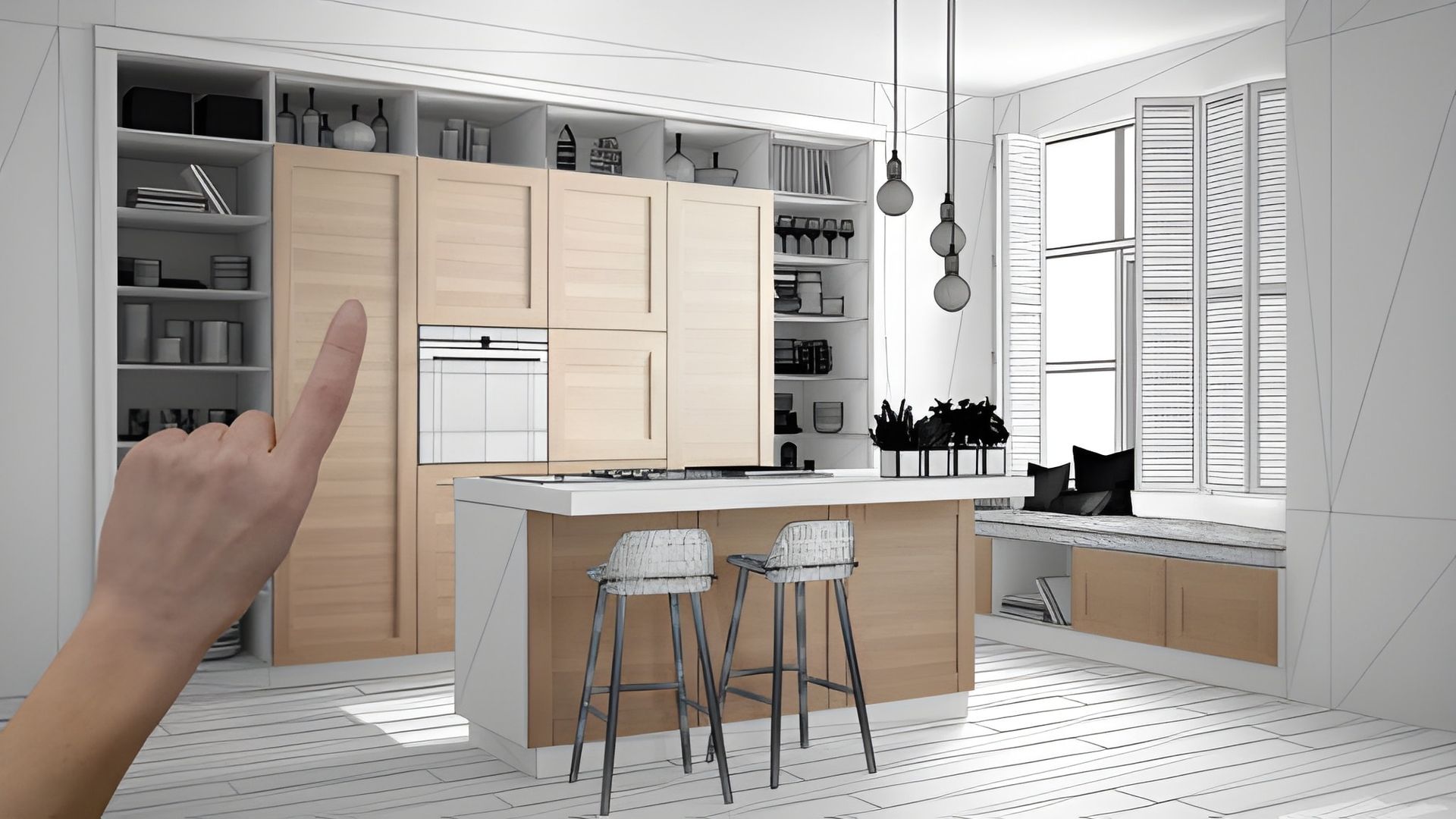3D Design Renderings and Virtual Consultations in Burbank, CA
At Burbank Elite Kitchen & Bathroom Remodeling, we redefine how homeowners in Burbank plan their renovations with precise 3D design renderings and convenient virtual consultations. Our technology-driven approach allows clients to see their future kitchen before any work begins, providing a clear and realistic view of the project outcome. With more than 180 homeowners in Burbank using our 3D previews, 95 percent report feeling fully assured in their design selections and material choices before construction.
Our design specialists guide you through an interactive virtual consultation where every element—flooring textures, cabinet colors, lighting angles, and countertop finishes—can be adjusted in real time. This process eliminates uncertainty and streamlines decision-making, ensuring your space looks and functions exactly as envisioned. By combining visual precision with expert advice, we help you make confident, informed design choices that align with your taste and budget.
Partnering with Burbank Elite Kitchen & Bathroom Remodeling gives you complete control and clarity from the start of your renovation journey. Our commitment to detail, advanced rendering tools, and personalized virtual support create a seamless experience that turns your ideas into a visually verified plan for a stunning and practical kitchen transformation.
How We Work for Your 3D Design Renderings and Virtual Consultations
At Burbank Elite Kitchen & Bathroom Remodeling, we bring your renovation ideas to life through realistic 3D visualization and convenient virtual design sessions. Our process allows homeowners to see and refine their dream kitchen before construction begins, ensuring clarity, precision, and satisfaction at every stage. Here’s how we turn your vision into a fully rendered digital plan ready for transformation.
Step 1: Virtual Introduction and Project Briefing
Our process begins with an in-depth virtual meeting to understand your project scope, preferred design style, and functional needs. You’ll share existing floor measurements, layout photos, and design inspirations. This discussion helps our team establish the foundation for an accurate and visually consistent 3D concept that mirrors your real space.
Step 2: 3D Space Modeling and Structural Mapping
Using industry-grade rendering software such as SketchUp and Autodesk Revit, our design specialists build a digital model of your kitchen with accurate dimensions and spatial orientation. We replicate wall structures, appliance zones, and natural light sources to produce a true-to-scale environment. This ensures that every design element, from cabinet placement to ceiling height, aligns perfectly with your home’s layout.
Step 3: Material Integration and Visual Enhancement
We incorporate your chosen materials, textures, and finishes into the digital model to reflect the actual look of your future kitchen. We render countertop veining, flooring patterns, and cabinet colors in high detail, while our lighting simulations display realistic daytime and evening conditions. This level of accuracy allows you to preview how each design decision will appear in real-world settings.
Step 4: Interactive Virtual Review and Collaboration
Once the draft render is ready, we invite you to a guided virtual consultation where you can explore the design from multiple viewpoints. Our experts walk you through the layout, point out spatial relationships, and demonstrate how different design options impact the overall flow. You can request live adjustments during the session, making the experience fully interactive and personalized.
Step 5: Refinement and Final Rendering Production
After incorporating your feedback, we fine-tune the visuals for lighting accuracy, depth realism, and material precision. The final renderings are produced in ultra-high resolution, showcasing the kitchen from several angles, including aerial and perspective views. Every adjustment is verified for proportional accuracy and design integrity before approval.
Step 6: Delivery of Digital Package and Technical Files
We provide a complete digital portfolio that includes 3D renderings, layout schematics, and design notes for reference and construction use. We share these deliverables directly with contractors to ensure a seamless translation from concept to reality. Our process guarantees that you have both the visual confidence and technical clarity needed to begin your renovation with certainty.
3D Design Renderings and Virtual Consultations We Offer
At Burbank Elite Kitchen & Bathroom Remodeling, we use advanced digital visualization tools to help clients in Burbank, CA, see their kitchen transformation before any construction begins. Our 3D renderings and virtual consultations provide an accurate representation of design choices, materials, and spatial flow to ensure every detail aligns with your vision. This process gives you complete confidence and control over your renovation. Here are the 3D design rendering and virtual consultation services we offer:

Comprehensive 3D Kitchen Rendering
We produce detailed 3D renderings that replicate your future kitchen with exceptional realism. Every element, from tile textures to lighting reflections, is modeled to scale using industry-standard rendering software. This allows you to explore multiple configurations and design options with visual clarity before committing to construction.

Interactive Online Design Consultations
Our virtual consultations provide direct collaboration with our designers through high-definition video and screen-sharing sessions. During these meetings, we refine layouts, adjust color schemes, and test various fixture placements in real time. This remote design experience ensures convenience and precision for clients managing busy schedules.

Digital Finish and Color Simulation
We integrate your selected materials, finishes, and tones into digital models to illustrate how each combination appears under different lighting conditions. Our software accurately simulates natural and artificial light interactions, allowing you to see how your chosen materials will look throughout the day. This eliminates guesswork and ensures cohesive design results.

Immersive 3D Walkthrough Experience
We create immersive virtual tours that let you navigate your kitchen design from every angle. Using motion-based rendering and realistic spatial mapping, you can visualize cabinet height, island spacing, and traffic flow with lifelike precision. This step ensures your final kitchen design is both visually stunning and perfectly practical before construction begins.
Why Choose Burbank Elite Kitchen & Bathroom Remodeling for 3D Design Renderings and Virtual Consultations?
We develop fully rendered 3D visuals that replicate the exact look, lighting, and texture of your planned kitchen. These simulations provide a realistic sense of depth and scale, allowing clients to visualize how design elements interact within the space. Studies show that 78% of homeowners feel more confident finalizing layouts after viewing accurate digital renderings.
Immersive 3D Design Experience
Streamlined Remote Consultations
Our virtual consultations connect you directly with our design professionals through secure digital platforms. You can review proposals, compare finishes, and request modifications from the comfort of your home. This approach reduces scheduling delays and accelerates project approvals by up to 40%.
We employ industry-standard rendering software such as SketchUp Pro and AutoCAD to generate precise dimensional plans. Each component—from cabinet placement to countertop edges—is modeled to exact measurements. This accuracy minimizes errors during installation and ensures a seamless transition from digital design to physical construction.
Technical Accuracy and Detailing
Real-Time Collaboration and Feedback
Our design process promotes open communication, allowing clients to adjust color schemes, materials, and configurations in real time. We instantly reflect feedback in the visual model, giving you full control over the creative direction. This interactive approach guarantees that the finished kitchen matches your expectations in both form and function.
Get Your 3D Design Renderings and Virtual Consultations Today
Experience your future kitchen before construction begins with our 3D design renderings and virtual consultations. Our experts in Burbank, CA, provide realistic visuals and remote design sessions for your convenience. Contact us to start planning your renovation with confidence.
3D Design Renderings and Virtual Consultations FAQs
3D Design Renderings and Virtual Consultations
They are digital visualizations that show your kitchen’s layout, colors, and materials in realistic detail. This helps you make informed design decisions before any work starts.
How do virtual consultations work?
We conduct online meetings using video conferencing tools where we discuss ideas, share renderings, and adjust designs in real time. This process saves time while maintaining full collaboration.
Are 3D renderings accurate to the final result?
Yes, our renderings are created using precise measurements and professional software. The final build closely matches what you see in your 3D preview.
Can I request design changes during the consultation?
Absolutely, we encourage client feedback during virtual sessions. Adjustments are made instantly to ensure the design meets your expectations.
Why is this service beneficial for Burbank homeowners?
It provides clarity, reduces uncertainty, and streamlines decision making. Burbank Elite Kitchen & Bathroom Remodeling ensures every client sees their vision clearly before construction begins.
