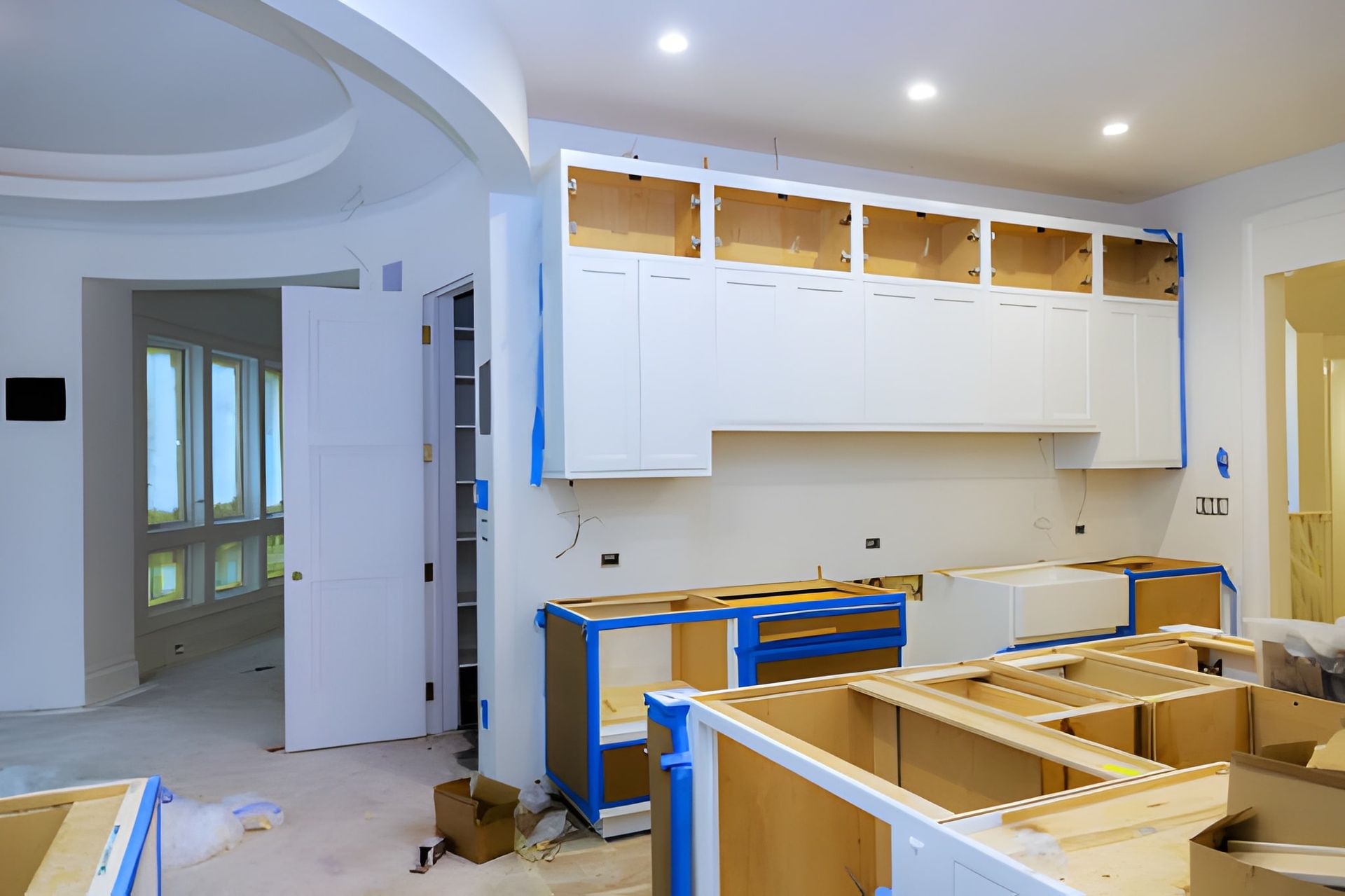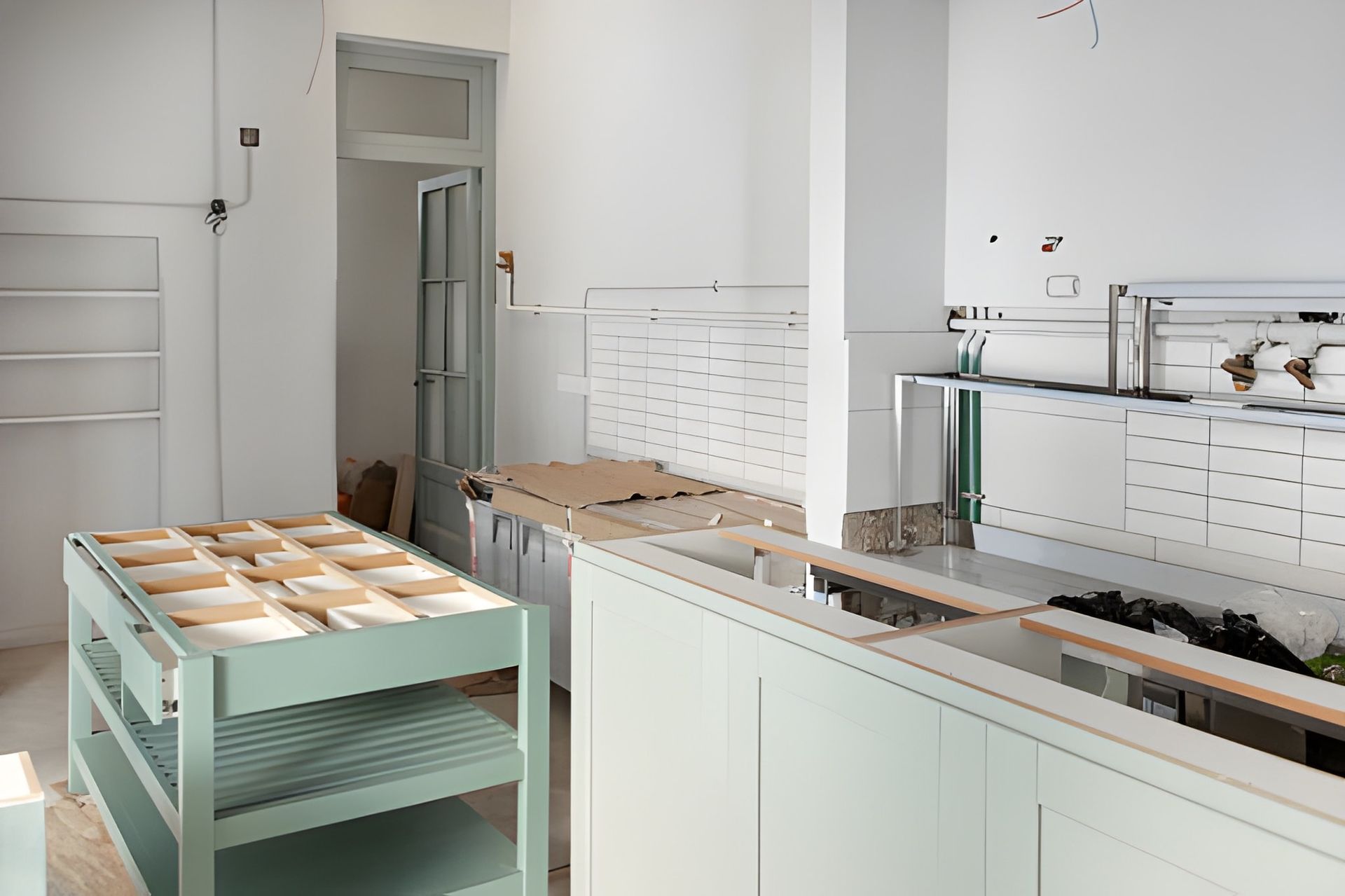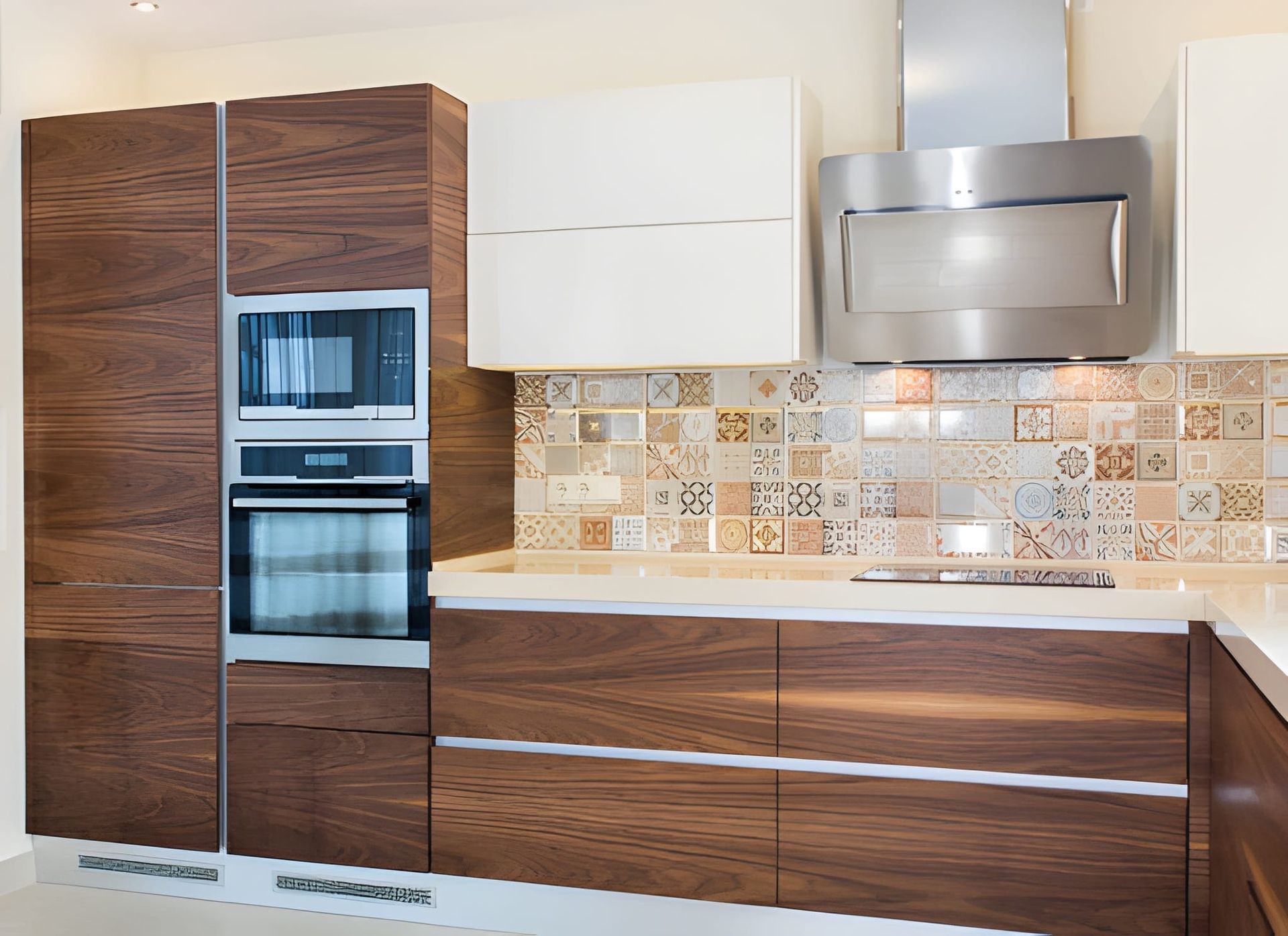Custom Kitchen Design and Layout Planning in Burbank, CA
At Burbank Elite Kitchen & Bathroom Remodeling, we design kitchens that combine purpose with style through thoughtful layout planning and customized design concepts. Our team has helped over 200 homeowners in Burbank transform their kitchens into efficient, well-structured spaces that complement their homes and daily routines. We guide every stage of our process—from the first consultation to the final layout approval—with precision, creativity, and attention to detail.
We achieve a 97 percent satisfaction rate by listening carefully to client needs and translating them into functional designs that optimize workflow and accessibility. Our design team evaluates every square foot of your kitchen to determine ideal zones for cooking, preparation, and dining. By integrating ergonomic layouts with smart storage systems and optimal appliance positioning, we ensure your kitchen operates smoothly and feels naturally organized.
Choosing Burbank Elite Kitchen & Bathroom Remodeling means investing in a kitchen that is both intelligent in design and impressive in appearance. We base each plan on experience, build it through collaboration, and refine it to fit your lifestyle. With our expertise, you can expect a kitchen that looks exceptional and performs effortlessly every day.
How We Work for Your Custom Kitchen Design and Layout Planning
At Burbank Elite Kitchen & Bathroom Remodeling, we center our design process on precision, creativity, and functionality. We combine technical expertise with a personalized approach to craft layouts that improve space flow, storage efficiency, and visual appeal. Here’s how we develop a design plan that transforms your kitchen into a seamless blend of beauty and performance.
Step 1: Design Consultation and Lifestyle Evaluation
We start by understanding how you use your kitchen every day. Our designers discuss your cooking habits, family routines, and design preferences to identify your priorities. This conversation helps us create a concept that reflects your lifestyle while enhancing comfort, convenience, and practicality.
Step 2: Comprehensive Site Measurement and Layout Mapping
Next, we conduct an on-site evaluation using laser measurement tools to capture accurate room dimensions. We examine the existing plumbing, electrical lines, natural light sources, and ventilation points to ensure every element integrates smoothly. This information allows us to create a layout that maximizes available space without compromising flow or accessibility.
Step 3: Creative Concept Design and Space Modeling
Our design experts develop multiple layout options using advanced CAD and 3D modeling software. These visual models showcase different configurations for cabinetry, countertops, and work zones, making it easier to compare and choose the best fit. Each plan is refined through collaboration to achieve a design that balances aesthetics, functionality, and long-term efficiency.
Step 4: Material Selection and Finish Coordination
We help you select premium materials and finishes that match your design goals. We carefully choose every product, from quartz and natural stone countertops to custom cabinetry and designer fixtures, to ensure quality and durability. Our partnerships with leading Burbank suppliers allow us to source products that align with your budget and design palette.
Step 5: Design Review and Refinement Process
Once the preliminary design is ready, we present it for your detailed review. You can explore every feature in 3D, including color combinations, surface textures, and lighting placements. We incorporate your feedback and make precise revisions to guarantee the final design meets both your aesthetic and functional expectations.
Step 6: Final Design Package Delivery
After your approval, we prepare a complete design portfolio that includes scaled floor plans, renderings, and detailed specifications. This package serves as the official guide for construction, ensuring all contractors and installers follow exact measurements and design details. Our organized approach guarantees a seamless transition from design to build, minimizing errors and maximizing results.
Custom Kitchen Design and
Layout Planning We Offer
At Burbank Elite Kitchen & Bathroom Remodeling, we create customized kitchen layouts that merge style, practicality, and flow for homes and businesses throughout Burbank, CA. Every plan is developed using precise spatial analysis, material coordination, and modern design technology to ensure a perfect fit for your lifestyle or business operations. Our goal is to design kitchens that are as functional as they are beautiful. Here are the custom kitchen design and layout planning services we provide:

We design residential kitchens that reflect each homeowner’s lifestyle, cooking habits, and aesthetic goals. Our team considers cabinet placement, traffic flow, lighting distribution, and appliance positioning to create layouts that maximize space efficiency. Using CAD and 3D modeling, we tailor every element, from countertop depth to island proportion, for daily comfort and functionality.
Residential Kitchen Design and Layout Planning

Commercial Kitchen Layout Planning
We craft efficient and compliant commercial kitchen layouts for restaurants, bakeries, and food service establishments across Burbank, CA. Our designs follow local health and safety regulations, ensuring proper separation of prep, cook, and cleaning zones. We integrate heavy-duty surfaces, commercial-grade ventilation, and logical workflow patterns to increase output and minimize bottlenecks during peak hours.

Modern Kitchen Design Concepts
Our modern kitchen concepts combine innovation with visual simplicity. We incorporate handleless cabinetry, seamless countertops, and built-in smart appliances that blend aesthetics with high performance. Each plan uses contemporary materials like matte laminates, quartz, and glass finishes to achieve a refined, open-space feel.

We engineer ergonomic kitchen layouts designed to make cooking and cleaning effortless. By applying optimal height ratios, reach zones, and logical triangle placement between the sink, stove, and refrigerator, we ensure maximum comfort and efficiency. These carefully calculated layouts reduce strain and enhance usability for homeowners who spend significant time in the kitchen.
Ergonomic Kitchen Layout Planning
Why Choose Burbank Elite Kitchen & Bathroom Remodeling for Custom Kitchen Design and Layout Planning?
We begin each project with an in-depth consultation that focuses on how you use your kitchen, from meal prep to social gatherings. Our designers translate those insights into customized plans that combine storage efficiency, seamless workflow, and visual harmony. This personalized process guarantees a kitchen that performs beautifully and feels distinctly your own.
Tailored Design Strategy
Precision Planning Technology
We employ industry-grade CAD and 3D modeling tools to craft highly accurate kitchen layouts. These systems generate photorealistic renderings that allow clients to explore finishes, lighting, and configurations before construction begins. This digital planning method reduces costly adjustments by up to 35% and ensures every element aligns perfectly.
Our layout specialists apply ergonomic design principles and spatial analysis to enhance movement, storage, and accessibility. We position appliances, cabinetry, and work zones to maintain fluid transitions and maximize functionality. This approach results in kitchens that feel open, balanced, and intuitively designed.
Strategic Space Utilization
Local Expertise and Regulatory Precision
We design kitchens that comply with Burbank’s residential codes and reflect regional architectural preferences. Our familiarity with California design standards allows us to integrate energy-efficient lighting and sustainable materials into every plan. Each project meets both structural and environmental benchmarks while capturing the contemporary elegance Burbank homeowners expect.
Get Your Complete Kitchen Renovation Today
Bring your dream kitchen to life with our expert custom kitchen design and layout planning services. Our designers in Burbank, CA, craft layouts that combine efficiency, beauty, and comfort. Contact us now to schedule your personalized design consultation.
Custom Kitchen Design and Layout Planning FAQs
What does custom kitchen design and layout planning include?
This service covers space measurement, concept creation, appliance placement, and detailed floor plan development. We ensure every layout supports function, comfort, and aesthetics.
How long does the design process take in Burbank, CA?
Most custom kitchen design and layout planning projects take one to three weeks, depending on revisions and project scale. We maintain open communication throughout the process to keep timelines clear.
Can you design small or irregularly shaped kitchens?
Yes, we specialize in optimizing compact and uniquely shaped kitchens. Our designers use creative space planning methods to maximize usability and flow.
Do you provide 3D visuals with the design?
Yes, we can include 3D renderings to help you visualize your layout before construction. This ensures complete confidence in your final design.
Why choose Burbank Elite Kitchen & Bathroom Remodeling for this service?
We combine advanced design tools with local expertise to deliver layouts that fit your home perfectly. Our team ensures every custom kitchen design enhances comfort and long term value.
